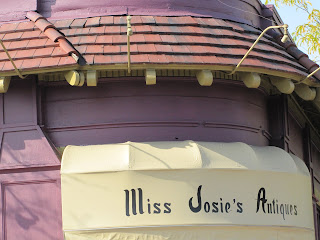The tour also took us through the Guarantee Building, Ellicott Square, the original main post office that is now ECC City Campus, Gold Dome and the Electric Tower as well as the M&T Tower. All of these buildings were absolutely amazing. The amount of detail work put onto all of these buildings is quite amazing, surely not possible by today's standards of wokmanship, let alone the economic feasibility of the details.
To the left is a great example of the detail work we saw. This is the rotunda floor of the Ellicott Square Building. The entire floor is made of very small mosaic tiles to create the design. What craftsmanship!!! Also, all of the railings for the staircases as well as the supports for the skylight are all wrought iron, amazing.
I also thought is was very cool that Buffalo was used as a prototype building. The M&T Tower was originally designed as a prototype by Minoru Yamasaki. Below is a picture of the building, can you figure out what this was a prototype for? I will leave yo hanging for now and maybe post the answer in the next couple of blogs. Feel free to comment on your answer.
Of all of the buildings we saw that day, I feel the best was the Electric Tower. I feel this for two reasons. One, I am totally into the Art Deco style of the building. A lot of chrome accents inside as well as stone tiles and more. For example, a simple letter box. You can easily see all of the details put into something that you can see on so many street corners. The second reason I really liked this building was because Carl and I got to speak with the head Engineer who was nice enough to show us the bowels of the building for our coal chute presentation. I have never been in the basement of such an old building where we could see the original workings of the building.
 All in all, I think we had a wonderful experience touring all of these buildings. We got to learn a bit of history going through them as well as see the history and craftsmanship that went into all of it, from the little spikes put on the building ledges to keep birds away to the detail work in the stained glass of St. Paul's Cathedral. From the terra cotta tile exterior of the guarantee building to the self-cleaning limestone of the Electric Tower. So much to see.......
All in all, I think we had a wonderful experience touring all of these buildings. We got to learn a bit of history going through them as well as see the history and craftsmanship that went into all of it, from the little spikes put on the building ledges to keep birds away to the detail work in the stained glass of St. Paul's Cathedral. From the terra cotta tile exterior of the guarantee building to the self-cleaning limestone of the Electric Tower. So much to see.......













